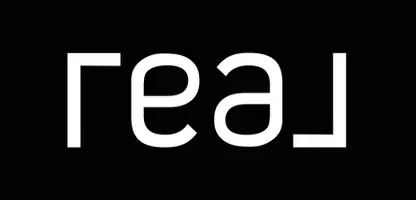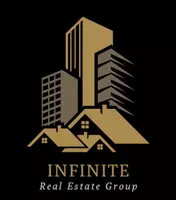2 Beds
1 Bath
949 SqFt
2 Beds
1 Bath
949 SqFt
Key Details
Property Type Townhouse
Sub Type Row/Townhouse
Listing Status Active
Purchase Type For Sale
Square Footage 949 sqft
Price per Sqft $347
Subdivision Varsity
MLS® Listing ID A2239186
Style Bungalow
Bedrooms 2
Full Baths 1
Condo Fees $218
Year Built 1976
Annual Tax Amount $2,472
Tax Year 2025
Property Sub-Type Row/Townhouse
Source Calgary
Property Description
Location
Province AB
County Calgary
Area Cal Zone Nw
Zoning M-C1 d100
Direction W
Rooms
Basement None
Interior
Interior Features Kitchen Island, Laminate Counters, Open Floorplan, Wood Windows
Heating Baseboard, Forced Air, Natural Gas
Cooling None
Flooring Carpet, Laminate
Fireplaces Number 1
Fireplaces Type Electric, Living Room, Mantle, See Remarks, Wood Burning
Inclusions none
Appliance Dishwasher, Electric Range, Microwave Hood Fan, Refrigerator, Washer/Dryer, Window Coverings
Laundry In Unit
Exterior
Parking Features Assigned, Plug-In, Stall
Garage Description Assigned, Plug-In, Stall
Fence Fenced
Community Features Park, Playground, Schools Nearby, Shopping Nearby, Sidewalks, Walking/Bike Paths
Amenities Available Park
Roof Type Asphalt Shingle
Porch Patio
Exposure W
Total Parking Spaces 1
Building
Lot Description Backs on to Park/Green Space, Low Maintenance Landscape
Foundation Poured Concrete
Architectural Style Bungalow
Level or Stories One
Structure Type Stucco,Wood Frame
Others
HOA Fee Include Amenities of HOA/Condo,Common Area Maintenance,Insurance,Maintenance Grounds,Professional Management,Reserve Fund Contributions,Trash,Water
Restrictions Board Approval,Easement Registered On Title,Pets Allowed
Tax ID 101230617
Ownership Private
Pets Allowed Restrictions
GET MORE INFORMATION








