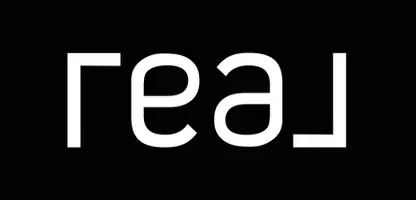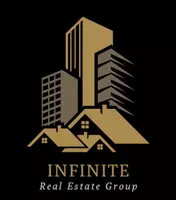$500,000
$510,000
2.0%For more information regarding the value of a property, please contact us for a free consultation.
3 Beds
3 Baths
1,202 SqFt
SOLD DATE : 07/17/2025
Key Details
Sold Price $500,000
Property Type Single Family Home
Sub Type Semi Detached (Half Duplex)
Listing Status Sold
Purchase Type For Sale
Square Footage 1,202 sqft
Price per Sqft $415
Subdivision Ranchlands
MLS® Listing ID A2234756
Sold Date 07/17/25
Style 2 Storey,Attached-Side by Side
Bedrooms 3
Full Baths 2
Half Baths 1
Year Built 1978
Annual Tax Amount $2,812
Tax Year 2025
Lot Size 3,831 Sqft
Acres 0.09
Property Sub-Type Semi Detached (Half Duplex)
Source Calgary
Property Description
Here is the affordable updated home you've been searching for! With no condo fees and in a perfect cul-de-sac location—complete with a nearby park and a recently built double garage—welcome to 228 Ranch Glen Place NW, a well-appointed 3 bed / 3 bath home in the highly desirable NW community of Ranchlands!
This home has been lovingly cared for and updated. The large lot offers wonderful curb appeal with its beautiful front flower garden and an impressive collection of perennial flowers and shrubs! The new windows throughout make this home more energy-efficient, helping you save on future utility costs. Upon entry, the updates are immediately evident with new windows, doors, and a kitchen complete with loads of new cabinetry, updated appliances, and stone countertops. The open-concept main floor connects to the front sitting area and features a cozy electric fireplace—perfect for those cool winter days. A 2-piece bath and access to the sunny NW-facing backyard deck, ideal for entertaining and grilling, complete the main level. Upstairs has it all: a spacious primary bedroom, a 4-piece bath, and two additional bedrooms. The basement rec room is perfect as a media space or a playroom for little ones. A third bathroom and den add even more flexibility and convenience. The mechanical systems have been thoughtfully updated, including a new electrical panel (2019). The furnace and hot water tank were replaced in 2011. The sunny NW-exposed backyard is oversized and truly checks all the boxes with a double detached garage (2019), RV parking, and plenty of green space for gardening or room for your furry friends! This location can't be beat—with its quiet cul-de-sac setting and tot park, it's an ideal property for families. Ranchlands is a premier legacy NW community known for mature trees and pride of ownership throughout. This location is also walkable to Ranchlands K–6 School and just minutes from endless shopping and dining at Crowfoot Crossing. Book your private showing before this one is gone!
Location
Province AB
County Calgary
Area Cal Zone Nw
Zoning (RC-G)
Direction SE
Rooms
Basement Finished, Full
Interior
Interior Features Kitchen Island, Open Floorplan, Pantry, Quartz Counters
Heating Forced Air
Cooling None
Flooring Carpet, Ceramic Tile, Vinyl
Fireplaces Number 1
Fireplaces Type Gas
Appliance Dishwasher, Electric Stove, Garage Control(s), Microwave Hood Fan, Refrigerator, Window Coverings
Laundry In Unit
Exterior
Parking Features Additional Parking, Double Garage Detached, Garage Door Opener, Garage Faces Rear
Garage Spaces 2.0
Garage Description Additional Parking, Double Garage Detached, Garage Door Opener, Garage Faces Rear
Fence Fenced
Community Features Park, Playground, Schools Nearby, Shopping Nearby, Sidewalks, Street Lights, Walking/Bike Paths
Roof Type Asphalt Shingle,Vinyl
Porch Deck
Lot Frontage 41.96
Total Parking Spaces 2
Building
Lot Description Back Lane, Back Yard, Cul-De-Sac, Few Trees, Front Yard, Fruit Trees/Shrub(s), Garden, Gentle Sloping, Interior Lot, Landscaped, Lawn, Level, Low Maintenance Landscape, Private
Foundation Poured Concrete
Architectural Style 2 Storey, Attached-Side by Side
Level or Stories Two
Structure Type Mixed,Vinyl Siding,Wood Frame,Wood Siding
Others
Restrictions None Known
Tax ID 101616349
Ownership Private
Read Less Info
Want to know what your home might be worth? Contact us for a FREE valuation!

Our team is ready to help you sell your home for the highest possible price ASAP
GET MORE INFORMATION








